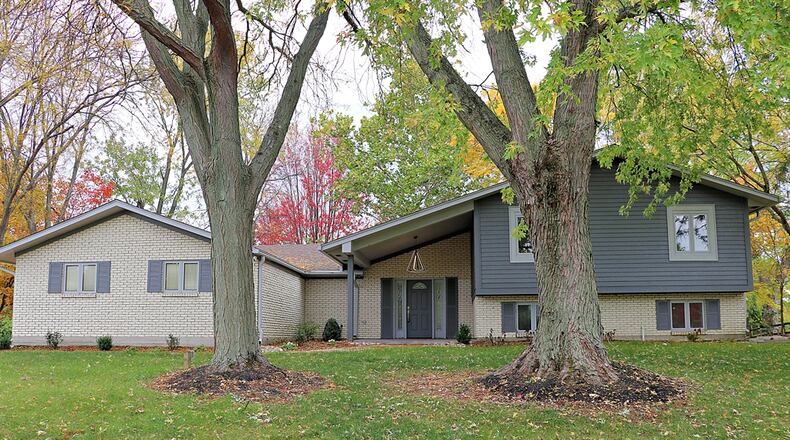Located in the Oak Creek subdivision of Washington Twp., the property sits off the road with a canopy of mature trees along the open backyard. A driveway leads up to the two-car, side-entry garage and offers extra parking pad. A stamped concrete walkway leads from the drive to the covered front entry. At the back, a stamped concrete patio is accessible from the four-season room; and a second patio is accessible from the lower-level recreation room. A stone walkway leads to a small wooden deck and bridge that cross the stream.
The formal entry opens into the open combined great room and dining area. Leaded-glass sidelights match the arched window in the updated front door. A cathedral ceiling has painted wood-beams that follow up to the peak and back down over the sunny dining area; a bow window fills the dining area with natural light and tall windows extend across the length of the combined space. Engineered vinyl-tile flooring fills the entire main level, continuing down a hallway to the half bath and garage access and wraps around into the more casual area of main level.
An open floor plan has three possible living space options: the kitchen, hearth room and also an alcove area with a bay window that would be perfect for a breakfast room. The kitchen has two walls of white cabinetry with subway tile-accented walls. Undercabinet lights come on automatically. A window is above the double sink and there is a pantry cabinet. The island has storage and an extended quartz counter for bar seating. Part of the kitchen cabinetry extends into the hearth room, which has a painted brick wood-burning fireplace with a raised hearth and a painted wood-beam mantel. The kitchen comes equipped with a range, dishwasher, microwave and refrigerator.
French doors with built-in blinds open off the bay-window breakfast room to a four-season sunroom, which has a ceramic-tile floor, extra outlets and an updated ceiling fan. The door opens out to the upper stamped-concrete patio, and the windows have built-in blinds and screens.
A semi-open staircase with wrought-iron spindle accents leads to the upper and lower levels. Four bedrooms and two full bathrooms are located on the upper level. The primary bedroom has a cathedral ceiling and triple windows with an arched window above. A sliding barn door opens into the remodeled bathroom, which has a single-sink vanity, a walk-in shower with ceramic-tile surround, a free-standing soak tub and a walk-in closet.
All the bedrooms have overhead light fixtures with ceiling fans and neutral carpeting. The guest bath has also been remodeled with a fiberglass tub/shower, single-sink vanity and vinyl-tile flooring.
At the bottom of the staircase to the lower level, a door opens into a large recreation room with three daylight windows and double glass-patio doors that open to the lower backyard patio. The recreation room has LED lights and neutral carpeting. Two bonus flexible rooms are off the recreation room. Both rooms have daylight windows and sliding-door closets to allow for possible extra bedrooms. One is currently set up as an office space.
A third full bathroom is off the recreation room and features a corner fiberglass shower with a curved glass door. A single-sink vanity has an extend counter.
The utility room is off the recreation room and has the laundry hook-ups with washer and dryer included. There are hanging cabinets above the laundry area. Opposite the laundry is a folding counter or workbench, and there is a daylight window to add light. The electric hot water tank has been updated, and the flooring has been finished with the vinyl-tile.
WASHINGTON TWP.
Price: $574,900
No Open House
Directions: Miamisburg-Centerville Road (Route 725) to south on Paragon Road, left on Peachcreek Road
Highlights: About 4,132 sq. ft., 4-6 bedrooms, 3 full bathrooms, 1 half bath, wood-burning fireplace, updated kitchen, island, appliances, washer and dryer, bay windows, updated flooring, volume ceilings, tubular skylight, walkout lower level, recreation room, updated bathrooms, four-season room, stamped concrete patio, 2-car garage
For more information:
Jon Pemberton
Keller Williams Community Partners
937-602-3233
Website: www.TheLocalRealEstatePro.com
About the Author




